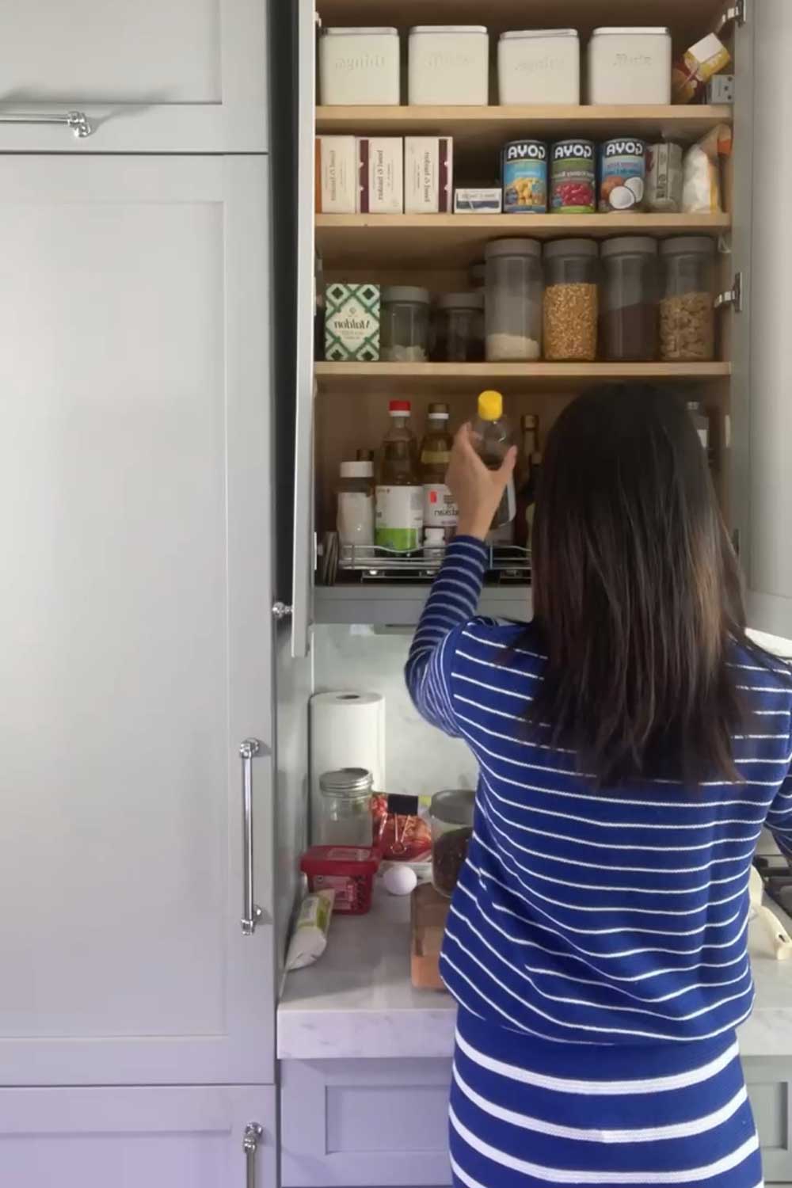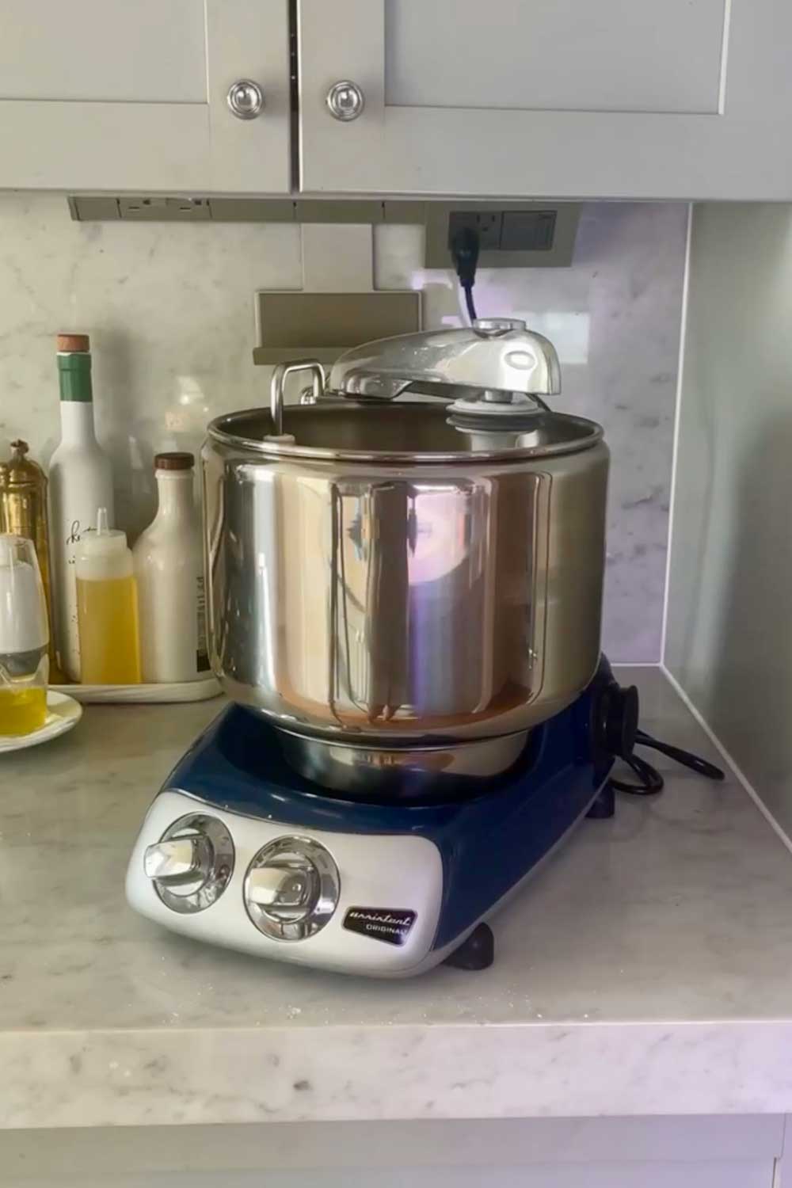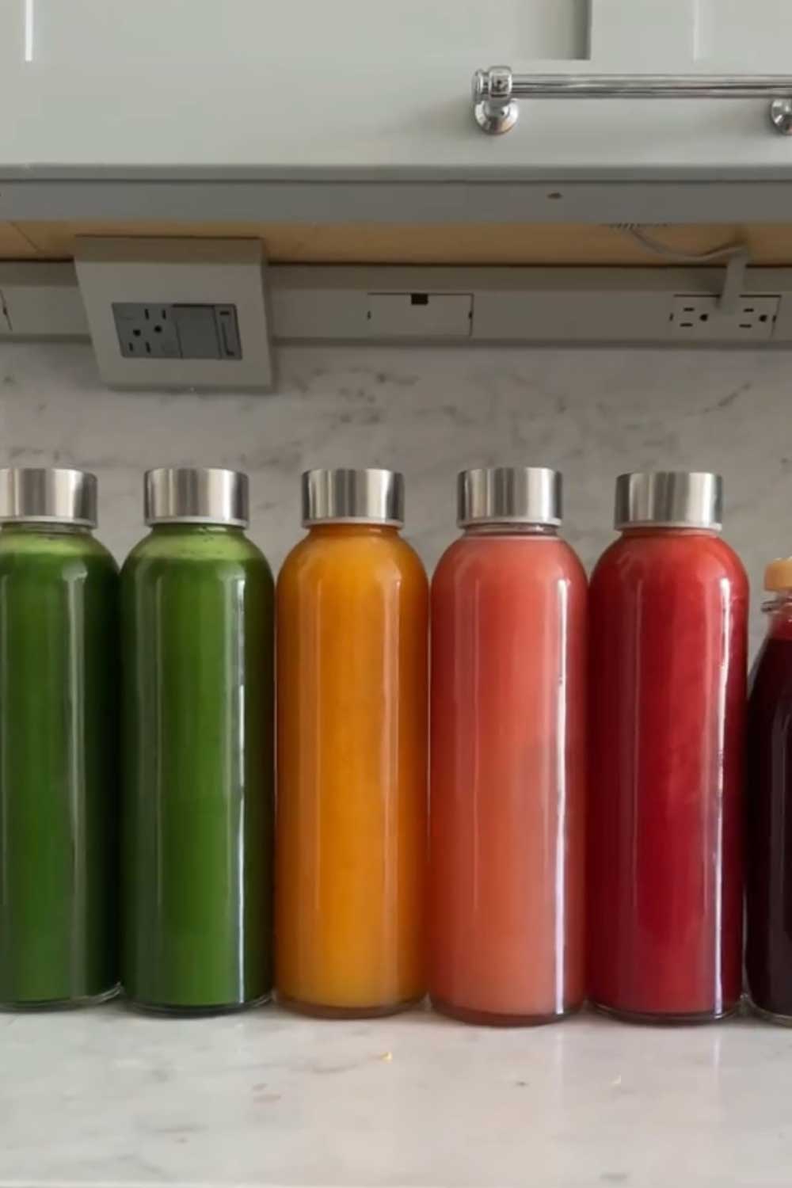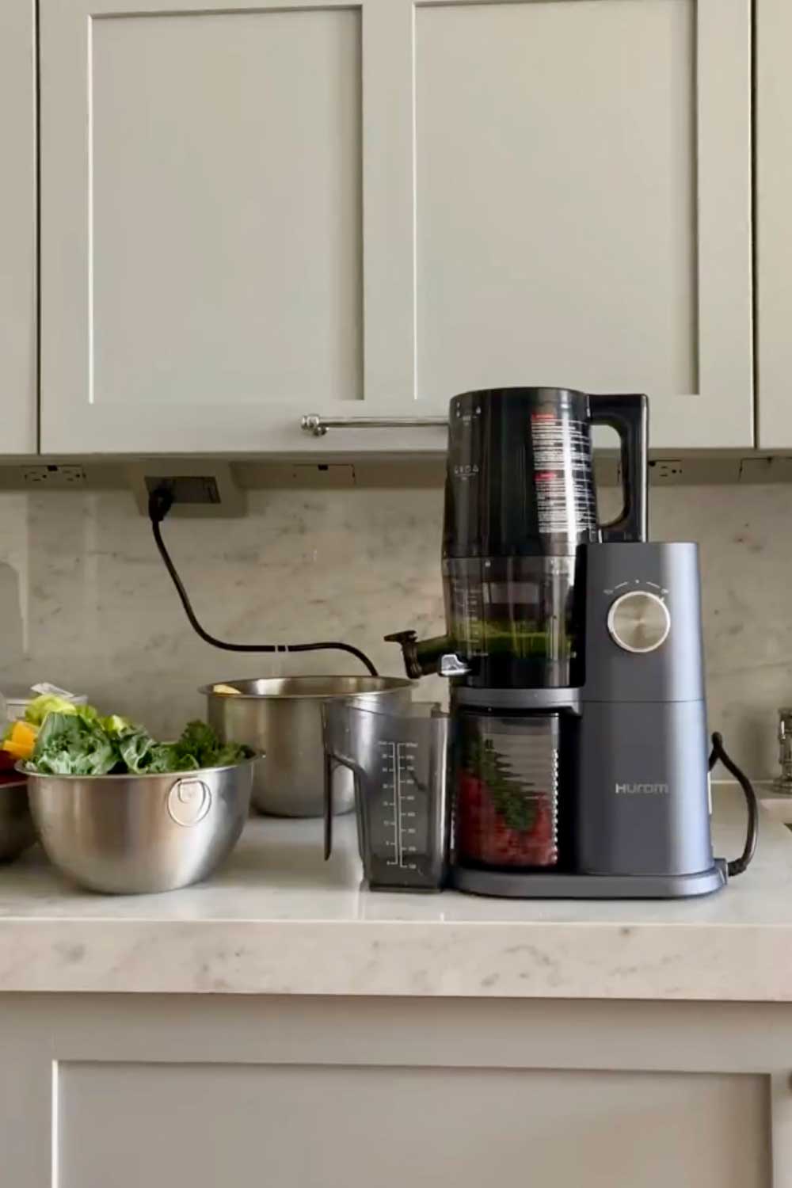How to Remodel a Small Kitchen
One of the things we’re often asked about is our small apartment kitchen remodel.
In our last post, we covered kitchen renovation costs and New York City specific remodel challenges.
In today’s post, we’ll focus more on general apartment renovation tips, and design considerations to make the most of a small galley kitchen layout!
ADVERTISEMENT
Keep reading, or pin this post to read later ⇟
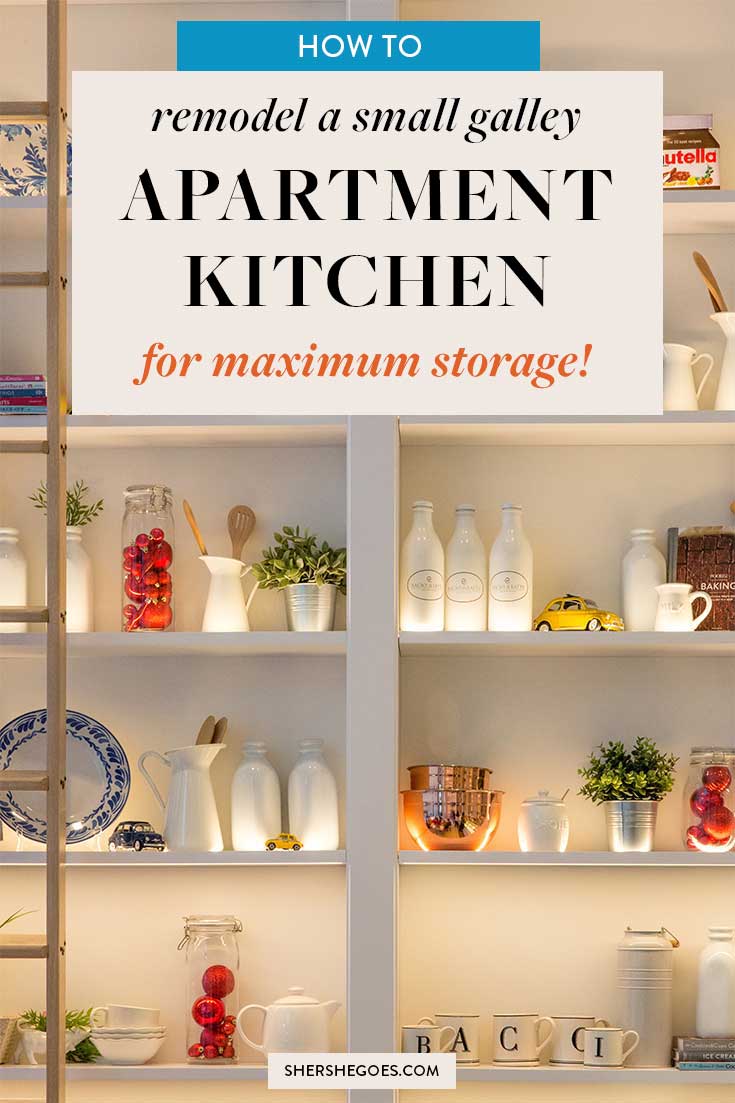
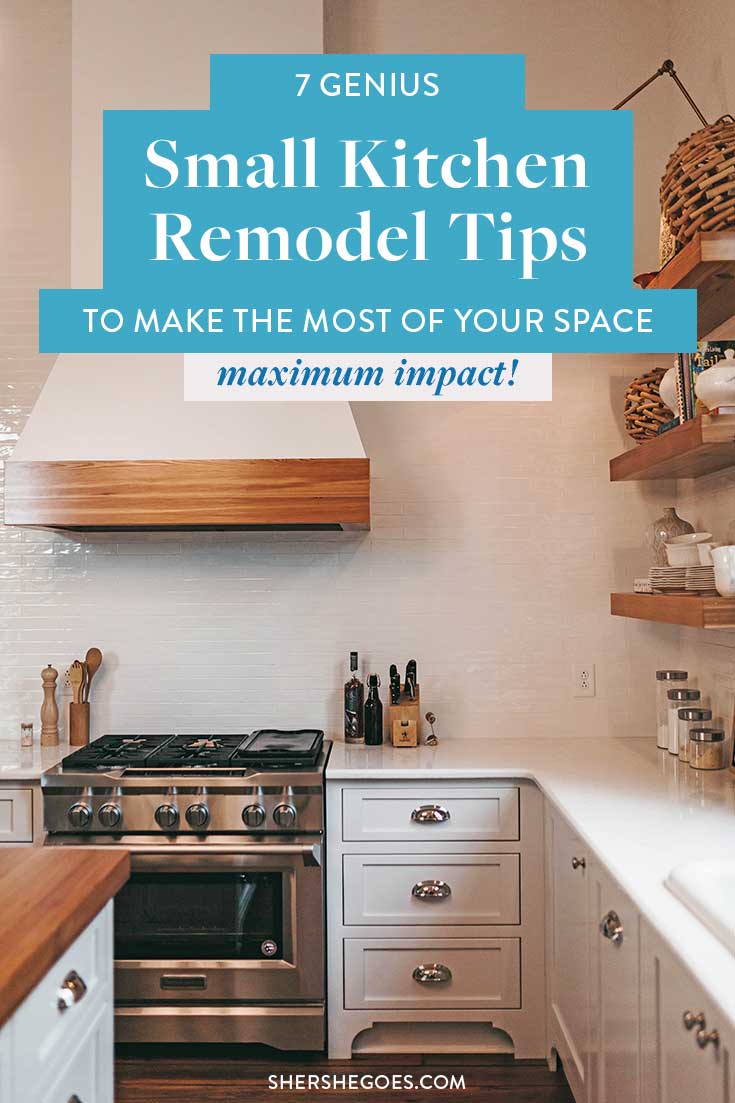
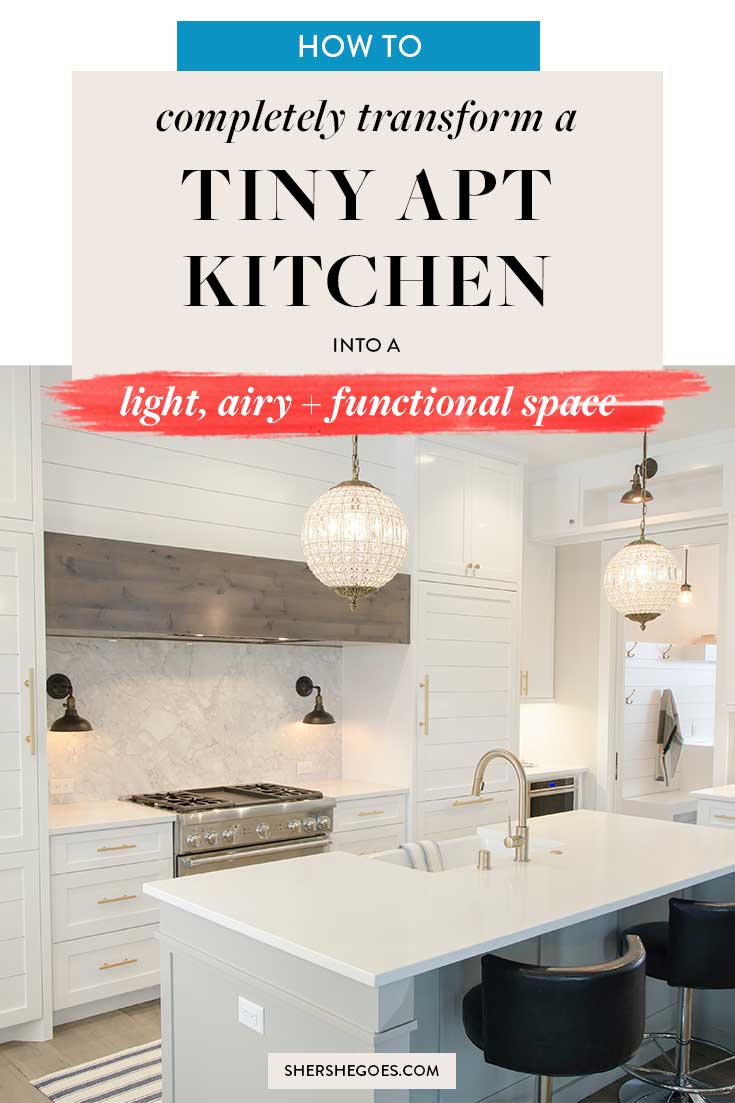
ADVERTISEMENT
Small Kitchen Design Tips
Our kitchen is pretty small.
I guess by New York City standards it’s an okay size, but it’s still a pretty narrow foot print. The existing kitchen area measures roughly 6.5 feet wide by 7 feet deep.
So essentially it’s your classic galley style kitchen.
When it came time to think about remodeling the space, we knew the small size would be the main consideration.
After all, no matter how small a kitchen is, it still needs some universal appliances like a sink, stove and fridge.
So before looking at kitchen showrooms or fixtures, we needed to figure out the floor plan!
ADVERTISEMENT
The Best Layout for a Small Kitchen
We thought about whether we wanted to open up the kitchen.
Housing options in New York City are a little unique from the rest of the country. You often hear the term ‘prewar’ building, which refers to the majority of the housing stock in the city.
Prewar buildings are old (generally built right before World War II) and while they might have charm, the reality isn’t quite up to the standards of modern day living.
Old prewar apartments usually have very small kitchens and bathrooms and a more traditional layout.
So the next consideration was whether we wanted to open up the kitchen to create a more open floor plan.
Read more: Renovating a NYC Kitchen: Tips, Tricks & Cost Information!
ADVERTISEMENT
Open vs. Closed Floor Plan
We decided to keep the closed galley kitchen layout.
We looked at some other units in the building and it was clear that one of the kitchen walls contained electrical work so we couldn’t have fully opened up the wall.
Some people really want an open floor plan and will be fine with a vertical support beam jutting out of the island, or a peekaboo cut out in the wall.
Personally a closed kitchen didn’t really bother me and it was easier to keep the layout as is – both less time consuming and less expensive.
ADVERTISEMENT
Kitchen Efficiency
But since we had to keep the foot print the same, we wanted to make sure the kitchen layout was as efficient as possible.
Have you ever heard of the kitchen triangle?
Generally, it says that you want your sink, range and fridge – the 3 most used appliances – to be placed in a way that is comfortable and efficient.
I guess that’s more of an issue in a massive kitchen. But for a small kitchen layout, it’s still a good idea to keep in mind!
We did re-arrange some of the existing appliances, to create more of a ‘triangle’ feel and also to fit in some new appliances in the space.
It’s such a small kitchen layout though that instead of walking 10 feet for each side of the ‘triangle’, we just have to… turn around and shuffle. ha.
ADVERTISEMENT
I’ve been really happy with the 24″ range we got – the burners are super powerful
ADVERTISEMENT
Choosing Appliances for a Small Kitchen
For small kitchens size is usually the limiting factor, so look for compact appliances.
Everything else – cabinetry, electrical work, etc – will revolve around the placement of the appliances so it’s best to chose which specific appliances brands and models you want in the space, first.
In New York City, especially for older apartments, buildings require approval for everything, so it’s easier to stick with the existing layout.
For example, many old buildings in New York place the stove off to the side, in a tight corner. Sometimes against a wall or right against a window.
I think that was probably for fire safety reasons.
ADVERTISEMENT
But nowadays, in new homes, the stove is typically centered as a focal point in the kitchen.
If you want to redesign the kitchen stove to be more open and grand, you will have to look at moving the gas line.
If you want to shift the sink to be directly centered under a window, you have to factor in the building’s existing water line.
Just keep in mind that the more you want to change, the more plans and permits you will need to submit.
With apartment buildings, every board is different and you never know how strict or understanding they will be.
It all adds up to more hurdles, time and expense!
ADVERTISEMENT
Choosing Compact Kitchen Appliances
There aren’t that many options when it comes to finding compact appliances.
Here’s a video where I chat a bit more in depth about different kitchen appliance brands, the small appliances we chose, and how they’ve held up over time!
ADVERTISEMENT
Small Kitchen Design Considerations
Sometimes old apartments have the strangest kitchen layouts. It’s tempting to want to start from scratch, tear down walls and create an entirely new floor plan.
While you definitely should do that if that’s what you want, there are some things to keep in mind. Some kitchen appliances are often ‘grouped’ together.
For example:
- Dishwashers usually are placed right next to the sink, for easy loading. You might prefer the left or right hand placement. But both need to be near a water supply.
- Refrigerators are huge and boxy so you might want to reposition them. But, if you plan to get a fancier fridge with an automatic ice maker, it needs access to the water supply.
- Tight dark kitchens can look more open and airy if you avoid upper cabinets and install shelves. But if you’re in a small space or hate to clean, consider your storage needs and how dusty dishware will get!
- We installed laundry in the kitchen and I never realized compact dryers need access to both water and electricity.
ADVERTISEMENT
Small Kitchen Appliances
As I mentioned, our kitchen is pretty tiny.
I needed the smallest size appliances possible – basically everything had to be around 24 inches.
I know some people might be shocked at how narrow these are.
But luckily we’ve been living in the city for a while and all of our previous apartments also had tiny kitchens so we were pretty used to working with small appliances.
It’s pretty difficult to find American manufacturers for small appliances since we’re in the land of ‘bigger is better’, so we went with European brands.
The good news is, it’s not too hard to find small kitchen appliances, especially if you live in NYC.
The bad news is tiny appliances will definitely be more expensive!
ADVERTISEMENT
Where to Find Small Appliances
AJ Madison is where we shopped for all our appliances. They have a great website and carry every kitchen brand I've ever heard of, and plenty of brands I never knew existed!
They also have a showroom in Brooklyn if you want to see things in person (but we did everything online). At the time of my renovation, big box stores like Home Depot didn't carry small appliances but I've noticed now they carry a limited selection!.
What's incredibly helpful about AJ Madison is that you can sort all appliances by dimension, features, color or price. This is so helpful for small kitchen remodels!
If you're remodeling a tight space or on a budget or want certain features, you can easily hone in on exactly what you're looking for!
ADVERTISEMENT
Should You Buy All Your Appliances from the Same Brand?
Ideally, it’s nice to get all your appliances from the same brand.
For one – it looks more cohesive and uniform and secondly, you sometimes can get a deal if you buy a whole set.
But, if you’re on a budget you can look into getting each appliance separately.
Or, if you want to have ‘the best’ brand for each appliance and are willing to do the research, you might often get appliances from different brands.
For example, Miele is a German brand famous for their dishwashers and laundry machines. Bosch is also very popular, known for slightly less expensive washers and dryers.
La Cornue is a famous French brand that makes ranges. Aga is another high end stove company – they make traditional British ranges.
Those will probably be too large for an average NYC apartment, but Bertazzoni is a sleek Italian manufacturer of great, high performance stoves.
Liebherr is a German-Swiss brand known for compact, high quality refrigerators (they make lots of paneled built-in fridges too).
ADVERTISEMENT
Hiding Appliances
At the time of the kitchen remodel, we weren’t big cooks.
In fact, we didn’t cook at all!
(Now things are a bit different ha – I cook so much I have a food/indoor gardening blog)
We chose our appliances pretty quickly, because we simply chose ones we had used before in previous apartments. So we knew how they’d work and trusted that they would be reliable.
Even though we had appliances from different brands, I did want everything to look cohesive.
We opted to buy built-in appliances that would be hidden in the finished kitchen.
ADVERTISEMENT


the small but sleek Liebherr fridge we went with
ADVERTISEMENT
More Small Kitchen Remodel Tips
Work With a Kitchen Designer
Small kitchens tend to be tricky to plan.
Sometimes the layout is awkward, or sometimes the space is so tight you’re trying to really maximize what you can fit.
Our small kitchen remodel was the first time I had ever tackled a renovation and boy was it stressful.
While working a full time job, I was doing all the research for appliances, spending my weekends looking at finishes, communicating with the construction team – it was exhausting.
While I like to think I did my best to double check things, it’s always helpful to have a second pair of eyes.
ADVERTISEMENT
Kitchen designers help with kitchen remodels day in and day out and they know all the tiny details you’re probably forgetting.
For example, I didn’t realize I had to think about door hinge clearances.
I thought sliding pocket doors would take up less space.
But our kitchen designer explained that due to the types of hinges and the way the doors fold in, they actually wouldn’t fit our kitchen floor plan.
The good thing is that kitchen designers don’t have to cost extra.
ADVERTISEMENT
If you’re replacing your cabinetry, usually the place you buy your cabinets from will have an in-house designer who can help you out.
They will usually render your kitchen in auto-cad type software, with all the dimensions, electrical work and appliances laid out.
This rendering also helps your contracting team!
I don’t speak Spanish (I really should learn) so sometimes pointing to a diagram helped ease the language barrier).
I’ve heard even Ikea has a dedicated kitchen team, who can double check your layout for you.
So don’t think that you can’t afford a kitchen designer – a second pair of eyes is really helpful, especially if it’s your first kitchen renovation!
ADVERTISEMENT
Check the Product Specs
When you’re dealing with a small space, even 1/8 of an inch can make a difference.
Make sure to look at the appliance pdf that contains the exact dimensions.
(One of the reasons I found AJ Madison so handy was that the product pdf is clearly displayed right up top.)
For example, when it came time to adding laundry in our kitchen, we looked for 24″ inch washers and dryers.
Compact laundry machines are generally called 24 inches, but they can vary slightly in width from say, 23 1/2 inches to 24 1/4 inches.
ADVERTISEMENT
Again, in a normal sized kitchen that small of a difference probably won’t impact your design plans!
But when space is a premium, every tiny fraction of an inch can make a difference.
Also, on that same example, the 24 inches refers to the width of the appliance.
Different laundry manufacturers make their appliances with different designs and features, so the height and depth can vary drastically between brands.
We wanted to keep all our machines to a certain height and depth restriction, so that was another reason to consult the spec sheet.
Read more: The Best Compact Laundry Appliances for Small Spaces
ADVERTISEMENT
For Apartment Living, Consider Electrical Load
If you live in an apartment or condo, generally each unit is allotted an amount of the building’s electricity.
How much amperage your apartment is allotted will depend on the building and the size of your unit.
You want to make sure the appliances you chose won’t draw too much on the power line.
This might impact your decision to go with say, an induction cook top vs. a traditional gas stove.
ADVERTISEMENT
Pantry
In our tiny NYC apartment, we don’t have room for a pantry.
I used to constantly complain about the lack of storage space in our place, until I realized a) I was a bit of a hoarder and b) I just wasn’t maximizing the space I did have!
I purged everything I hadn’t touched (I may have had condiment jars that expired years ago) and streamlined everything in the apartment.
I also re-organized my shelves to make them as functional as possible.
I covered more of my small space hacks in this post, but in general pull out shelves, organizers and bins have made such a difference!
Read more: Small Apartment Hacks I’ve Learned After 10 Years of NYC Living
ADVERTISEMENT
Cabinets
We installed traditional shaker style cabinets in a blue grey color.
If you’re working with a small kitchen, lighter cabinetry colors will make the space feel as open as possible.
You’ll also want to push the cabinets as high up to the ceiling as you can. It gives more storage and helps draw the eye up to make the space feel larger!
Looking back, I wish I had placed the cabinets higher up. That would have given a bit more height from the counter to the top of the cabinet, and allowed me to fit taller appliances.
ADVERTISEMENT
Glass cabinet doors also help to make a space feel open.
But unless you have fine china or are committed to being really tidy, I might skip see-through doors.
I also recommend looking at cabinet storage!
Pull out drawers allow you to store so much more and are more convenient to use than tall upper cabinet shelves. I would do a kitchen with entirely pull-out drawers if I had the space.
While we ultimately went with custom cabinetry, I’ve always been fascinated by Ikea kitchens.
They have really great cabinet storage and look like a great option for anyone remodeling a larger kitchen on a budget!
ADVERTISEMENT
Countertops
We used two giant slabs of marble for our counters.
One of the few positives about working with a small kitchen is that you can go a little nicer with the finishes since your space is so small.
There are a couple stone yards in Brooklyn and New Jersey. We went to as many as we could fit in, to see all the available slabs.
ABC Stone is a good one to check out, it’s near Greenpoint/ Williamsburg.

Since our kitchen is pretty small, we were able to fit everything we needed on just 2 slabs.
I really don’t know how they did it!
But they were able to kind of piecemeal cut outs.
We did both the countertop and backsplash in marble and also opted for extra thick, mitered edges.
I like the chunkier look of a hefty countertop edge, ha.
ADVERTISEMENT
It’s actually a bit of an optical illusion.
The countertop isn’t actually 3 inches thick, they just (somehow) cut a thin strip and angle it to overhang over the bottom cabinets.
I also recommend bringing your kitchen plan to the stone yard.
The staff are very experienced so they can look at your plan and kind of immediately know how many slabs you’ll need.
They also will be able to give you recommendations for different stones and finishes.
ADVERTISEMENT
Marble vs. Quartz
At the time, I really had my heart set on marble and nothing else would do.
In hindsight, marble is beautiful but not for clean freaks or the faint of heart.
If you want the look of marble but better durability, opt for Quartz. Quartz is a man made stone. They have some options that can mimic the look of marble.
To be honest, I think it’s always very obvious when quartz marble is used.
The limited options on the market don’t seem to be able to mimic the variation in veining that real marble has. And real marble is just… beautiful!
But, if I were to do things over again, I might choose quartz haha.
ADVERTISEMENT
I cook all the time now and let’s just say… it shows in my kitchen.
It is definitely worse for wear and as much as I’ve tried to baby the marble, it’s been almost impossible.
In fact, I would say I have completely destroyed my marble countertops lol. We’ll call it the ‘lived in’ look.
Any kind of acidity will damage the finish so I don’t suggest using vinegar to clean.
I made the mistake of spilling vinegar all over one countertop so when sunlight reflects off the stone at just the right angle, you can see alllll the stains from vinegar, lemon juice, etc.
ADVERTISEMENT
I also never realized marble is a ‘soft’ stone.
Dropping a heavy bowl or sauce pan can easily chip your counters. There are… many… dings in my kitchen lol especially around the sink where I’m often swinging and washing heavy cast iron pots and pans.
But again, if you really want the look, there’s nothing that can exactly match the look of marble as the real thing.
And in terms of cost, you might be surprised!
Marble can actually cost the same as quartz when you’re working with a small space (as marble is sold by the slab, whereas quartz is often priced per square foot).
So, it’s a personal choice!
ADVERTISEMENT
Countertop Finishes & Edges
One subtle way to make your countertops stand out is to choose a unique finish.
We went with a mitered apron style which gives the look of chunky, extra thick marble. Our edge is just over 2″ thick, for a pretty bold look.
I would definitely recommend asking the stone yard about different countertop edges. The finish is such a small thing, but makes such a big impact visually.
If you’re on a budget, ask to see the stone yard’s remnants (the leftover pieces from previous jobs).
If you only need enough marble for something small, like an island or a shelf, you might be able to get a beautiful marble slab for a better price!
ADVERTISEMENT
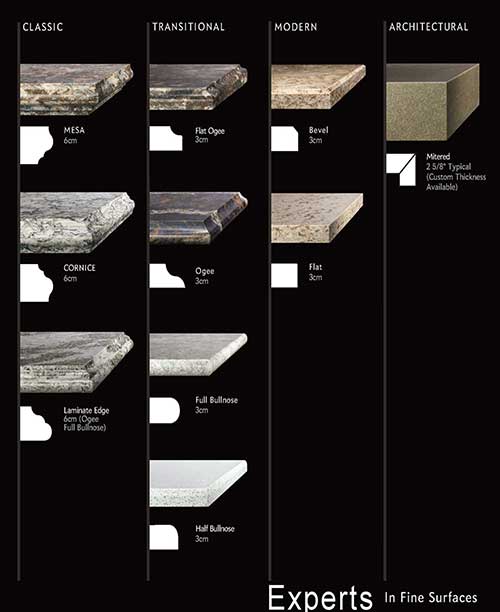
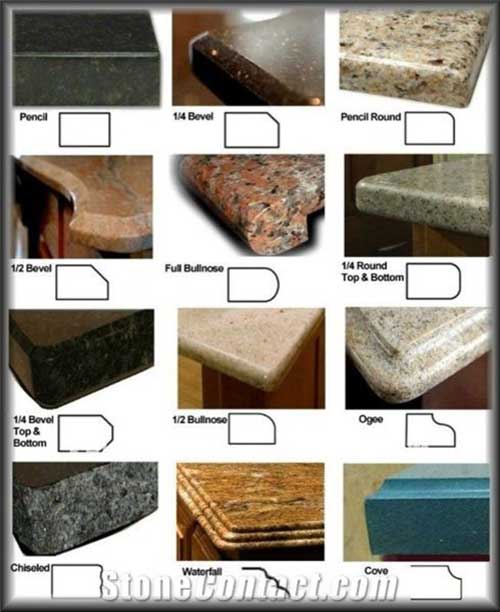
ADVERTISEMENT
Lighting
With a small kitchen, lighting helps to brighten up the space.
Lights are usually an afterthought when it comes to design, but good lighting can really transform a space!
For a small kitchen, consider multiple light sources.
We have both overhead lights and LED under cabinet lights.
The former provides general ambient light while the latter makes it much easier to see when chopping veggies or washing dishes.
If you want to add lights, make sure to factor in the electrical work early, so that everything can be planned for and hooked up when the kitchen is in demolition mode.
ADVERTISEMENT
having lights + electrical outlets under the cabinets has been so useful! i constantly have indoor gardens running and still have extra outlets to charge a phone, run small appliances, etc
ADVERTISEMENT
Ventilation
One tricky thing that’s (probably) unique to old New York City apartments is ventilation.
With prewar buildings, you can’t externally ventilate your range hood.
It’s a bit of a bummer and means the range hood is kind of for decoration, but even the tiny fan helps.
You can also get an over-the-range microwave. A lot of the 24″ ranges come with stove top microwaves.
Because you can’t punch a hole to the exterior and ventilate the range hood, our apartment definitely gets a bit smokey when we do any kind of grilling or deep frying.
It’s one reason why I’m glad we kept the kitchen in a closed layout.
If anything, make sure to get a good fire alarm and smoke detector!
ADVERTISEMENT
Hardware
Hardware is something that gets put off until the end of the kitchen remodel.
It can make a big impact though.
So even if you live in a rental, changing the knobs is an easy way to transform a kitchen into your own style. Plus, hardware is relatively inexpensive and easy to put back when you leave.
For a kitchen remodel, it’s tempting to skimp on the cabinet and sink hardware since you’re at the end of a long and already costly renovation.
But I think you should definitely splurge on these if you can!
Nice hardware is a bit like jewelry, it’s a finishing touch and makes a big difference in the look and feel of the kitchen.
I recommend looking at hardware in person, so you get a good feel for the shape and weight. Most stores have galleries of hardware sets.
ADVERTISEMENT
Hardware Finishes
I debated between silver or gold colored hardware and in the end, went with nickel for a more classic look.
I figured blue grey cabinetry and nickel hardware was more gender neutral than gold, but if I had done white cabinets I love the look of gold knobs!
With nickel, you can often choose between polished or brushed.
If you’re debating between the two like I was, I think polished is more forgiving with fingerprints and dings (and also looks more high end) than brushed.
For some reason, nickel is often the most expensive hardware finish. To get the same look on a budget, chrome hardware is a great alternative.
If you want a modern kitchen, skip the hardware altogether!
Simple cabinet doors without pulls or knobs look more sleek and minimalist.
ADVERTISEMENT
NYC Kitchen Tour
Want to see the finished kitchen?
We uploaded a tour of the finished NYC kitchen on Youtube here!
ADVERTISEMENT
And that’s it! A quick run down of everything we considered when we remodeled our NYC kitchen. Are you about to tackle a small kitchen reno?
If so, where are you based? Let me know in the comments!
Small Space Living
Living in a New York City apartment means space is a premium! Over the years, we've learned to ruthlessly purge our closets, adapt the Konmari method and max out every inch of space. Despite the challenges, we love interior design, NYC real estate and wouldn't trade living here for anywhere else. Follow along on our small space living adventure!
You Might Also Enjoy:
Small Space Living
25+ Small Apartment Hacks to Transform Your Space
The Best Makeup Storage Ideas When Space is Tight
Aerogarden Harvest Review: Growing Plants Indoors is Now Doable!
How to Dress a Bed as Luxuriously as a 5 Star Hotel
Small Apartment Entryways: 4 Decorating Ideas
Storage Hack: Saving Space When You Don't Have a Pantry
Home Decor
The Best Affordable Wall Art - from Amazon!
Crazy Real Faux Plants (for Black Thumbs)
The Best Smelling Candles to Create a Sense of Hygge
Amazon Home Finds: Stone & Beam
Our NYC Renovation
Renovating a Kitchen in NYC: Tips, Tricks & Cost
Everything We Learned About Renovating Our NYC Kitchen (Video)
How to Remodel a Small Kitchen for Maximum Storage
Home Appliances
The Best Compact Appliances for a Tiny Kitchen (Video)
The Best Compact Washer Dryers for Small Apartments
How We Installed a Washer & Dryer... in the Kitchen!
Home Tech
The Best Vacuums Under $100
How to Build Your Own Sunrise Alarm Click Using Smart Bulbs
Are Standing Desks Worth the Hype? Testing the BDI Sit/Stand Desk
Robot Vacuum Review: The Roborock S5 (an affordable roomba alternative)
Roborock vs. Roomba: Which Smart Vacuum is Best?
Home Security Systems: How to Protect Your Home on Vacation
Furniture
All the Best Furniture Stores in New York City
Article Modern Furniture Review
Gardening
The Best Raised Garden Beds on Wheels
Aerogarden Harvest Review: Does This Really Work?
How to Clean & Sanitize the Aerogarden for a New Planting
How to Setup the Aerogarden Farm XL (grow bigger plants!)
Follow me @Sher She Goes on
